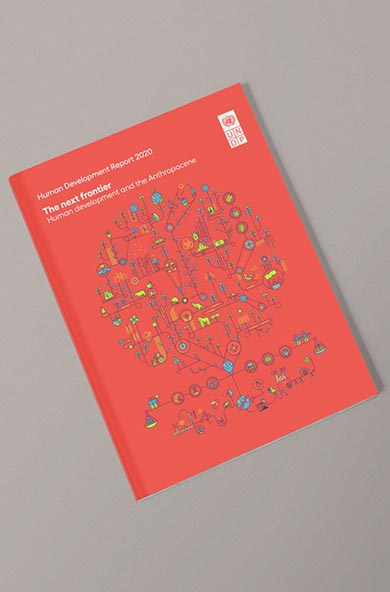The third and final blog post of our experimental Open Space Gökçeada Project, which aims to develop a local model for small municipalities in the areas of participatory design and implementation in placemaking practices, focuses on the second phase of the project, where we address the participatory practices in Gökçeada. The first phase of the project included designing the participation processes, determining the spatial design principles, and presenting the concept design. Details on this phase are described in the two previous blog posts titled “Public space design with participatory methods: A multi-partner learning experience” and “How to collaborate on participatory design practices online and across countries”.
Before going into detail, I would like to raise that the main focus of this experiment was not to make physical changes to the site or to initiate a partial construction process. Considering the local conditions, it is indisputable that certain factors limit the available resources and capacities of smaller municipalities in Turkey. These factors include geographical location, characteristics, the skills and tools at the municipality’s disposal to coordinate and communicate with the public, and municipality’s experience with being involved in international projects. In addition, social dynamics, the needs of the citizens, and the amount of support and ownership the citizens provide for the project are all conditions that can determine how effectively the course of the initiative proceeds. When considering all these variables, it would not be invalid to say that there are still many areas in Gökçeada that could benefit from further improvement. However, we saw that using the right communication channels leads to greater voluntary participation among citizens. We hope that municipalities will adopt and apply this model in other contexts in the future.
The implementation phase of the Open Space Gökçeada project started in September 2021 together with the local non-governmental organization Architecture for All Association (HIM). HIM, formed by volunteer students and professionals from different fields, aims to use creative means to raise awareness on various social problems experienced in Turkey and globally. The platform produces solutions in the fields of architecture and design in order to combat these problems and to encourage other people to be a part of the solution.
During the implementation phase, HIM localized the concept design, which was first prepared by our design partner, Japanese design firm Sotonoba. In addition, the concept design was made architecturally viable by taking into consideration the local resources of Gökçeada.
“As the Architecture for All Association, we faced some difficulties in getting familiar with the background and operational processes of the project as we got involved in the initiative from the second phase, but most of these problems were resolved when we entered the field. The most important aspect of this project for us was that it was a multi-partner collaboration, and it was developed with participatory methods that spanned across time.” Architecture for All Association (HIM)
In addition to the participatory element of the design process, including a participatory component during the implementation phase played a profound role in generating greater public ownership of the site. For instance, after the first visit to the expedition site during this phase, the site was made entirely open and accessible to all Gökçeada locals for participation except during circumstances that might pose a security risk. The construction of the main building was organized with local craftsmen, whilst the playgrounds were designed together with children. Modular seating groups were created with waste materials, and decorative textiles were produced through knitting workshops to make seating elements more comfortable and enjoyable. Whilst the construction of the circular Rotunda, the primary structure of the design and an important feature of traditional Japanese architecture, was underway, events continued to be organized by the municipality to bring the residents of the neighbourhood together. People from different professions (artists, teachers, musicians, activists) living in the region suggested various activities for collective and individual use of the space, including yoga, painting workshops, bird watching, handicrafts and craft production. After the construction of the Rotunda was completed, the coordination of activities for this site was left to the owners. These events will be organized in cooperation with the municipality and the local university in the coming months. Therefore, we expect to see the impact of this experiment in the near future.
The available methodologies in the global literature certainly offer a good starting point for the concepts of participation and the public sphere. However, in the successful implementation of the model, large variations can be observed depending on the context. As Accelerator Lab Turkey, we want to support the dissemination of participatory models in Turkey where municipalities take the initiative to communicate with the public and give the public an open and free say in the design and use of their public spaces. In the coming months, we will test five micro-scale tactical urbanization interventions in different contexts and with different themes, and we will continue to keep you informed of these efforts.

 Locations
Locations





























